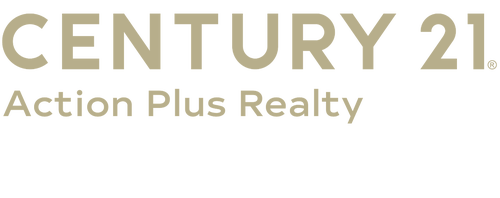


Listing Courtesy of: BRIGHT IDX / Century 21 Action Plus Realty / Denise Azzaro
6 Cortlandt Avenue Titusville, NJ 08560
Active (172 Days)
$490,000
MLS #:
NJME2043932
NJME2043932
Taxes
$13,305(2023)
$13,305(2023)
Lot Size
0.43 acres
0.43 acres
Type
Single-Family Home
Single-Family Home
Year Built
1930
1930
Style
Cape Cod
Cape Cod
School District
Hopewell Valley Regional Schools
Hopewell Valley Regional Schools
County
Mercer County
Mercer County
Listed By
Denise Azzaro, Century 21 Action Plus Realty
Source
BRIGHT IDX
Last checked Nov 21 2024 at 7:03 AM GMT+0000
BRIGHT IDX
Last checked Nov 21 2024 at 7:03 AM GMT+0000
Bathroom Details
- Full Bathrooms: 2
Interior Features
- Refrigerator
- Washer
- Oven - Single
- Microwave
- Dryer
- Dishwasher
Subdivision
- None Available
Property Features
- Below Grade
- Above Grade
- Fireplace: Wood
- Foundation: Block
Heating and Cooling
- Radiator
- Window Unit(s)
Basement Information
- Full
Exterior Features
- Frame
Utility Information
- Sewer: On Site Septic
- Fuel: Oil
School Information
- Elementary School: Bear Tavern E.s.
- Middle School: Timberlane M.s.
- High School: Central H.s.
Stories
- 3
Living Area
- 2,127 sqft
Location
Estimated Monthly Mortgage Payment
*Based on Fixed Interest Rate withe a 30 year term, principal and interest only
Listing price
Down payment
%
Interest rate
%Mortgage calculator estimates are provided by C21 Action Plus Realty and are intended for information use only. Your payments may be higher or lower and all loans are subject to credit approval.
Disclaimer: Copyright 2024 Bright MLS IDX. All rights reserved. This information is deemed reliable, but not guaranteed. The information being provided is for consumers’ personal, non-commercial use and may not be used for any purpose other than to identify prospective properties consumers may be interested in purchasing. Data last updated 11/20/24 23:03




Description