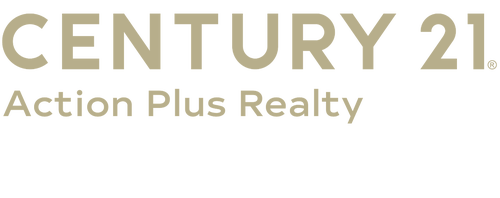


Listing Courtesy of: BRIGHT IDX / Century 21 Action Plus Realty / Monica Sempervive
52 Ocean Breeze Court Manahawkin, NJ 08050
Pending (11 Days)
$530,000
MLS #:
NJOC2034816
NJOC2034816
Taxes
$6,540(2024)
$6,540(2024)
Type
Townhouse
Townhouse
Year Built
2004
2004
Style
Other
Other
County
Ocean County
Ocean County
Listed By
Monica Sempervive, Century 21 Action Plus Realty
Source
BRIGHT IDX
Last checked Jul 1 2025 at 10:43 AM GMT+0000
BRIGHT IDX
Last checked Jul 1 2025 at 10:43 AM GMT+0000
Bathroom Details
- Full Bathrooms: 2
- Half Bathroom: 1
Interior Features
- Attic
- Bathroom - Stall Shower
- Bathroom - Tub Shower
- Combination Kitchen/Living
- Floor Plan - Open
- Kitchen - Island
- Other
- Dishwasher
- Dryer
- Oven/Range - Gas
- Refrigerator
- Stainless Steel Appliances
- Washer
Subdivision
- None Available
Property Features
- Above Grade
- Below Grade
- Foundation: Block
Heating and Cooling
- Zoned
- Forced Air
- Central A/C
Basement Information
- Fully Finished
Homeowners Association Information
- Dues: $486
Flooring
- Engineered Wood
- Hardwood
- Ceramic Tile
Exterior Features
- Frame
Utility Information
- Sewer: Public Sewer
- Fuel: Natural Gas
Stories
- 2
Living Area
- 2,352 sqft
Location
Estimated Monthly Mortgage Payment
*Based on Fixed Interest Rate withe a 30 year term, principal and interest only
Listing price
Down payment
%
Interest rate
%Mortgage calculator estimates are provided by C21 Action Plus Realty and are intended for information use only. Your payments may be higher or lower and all loans are subject to credit approval.
Disclaimer: Copyright 2025 Bright MLS IDX. All rights reserved. This information is deemed reliable, but not guaranteed. The information being provided is for consumers’ personal, non-commercial use and may not be used for any purpose other than to identify prospective properties consumers may be interested in purchasing. Data last updated 7/1/25 03:43




Description